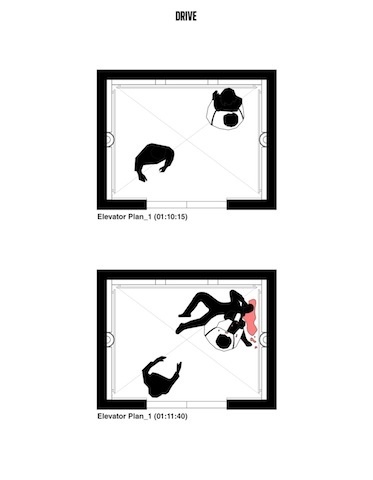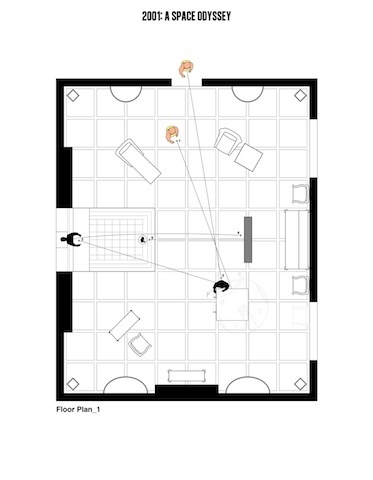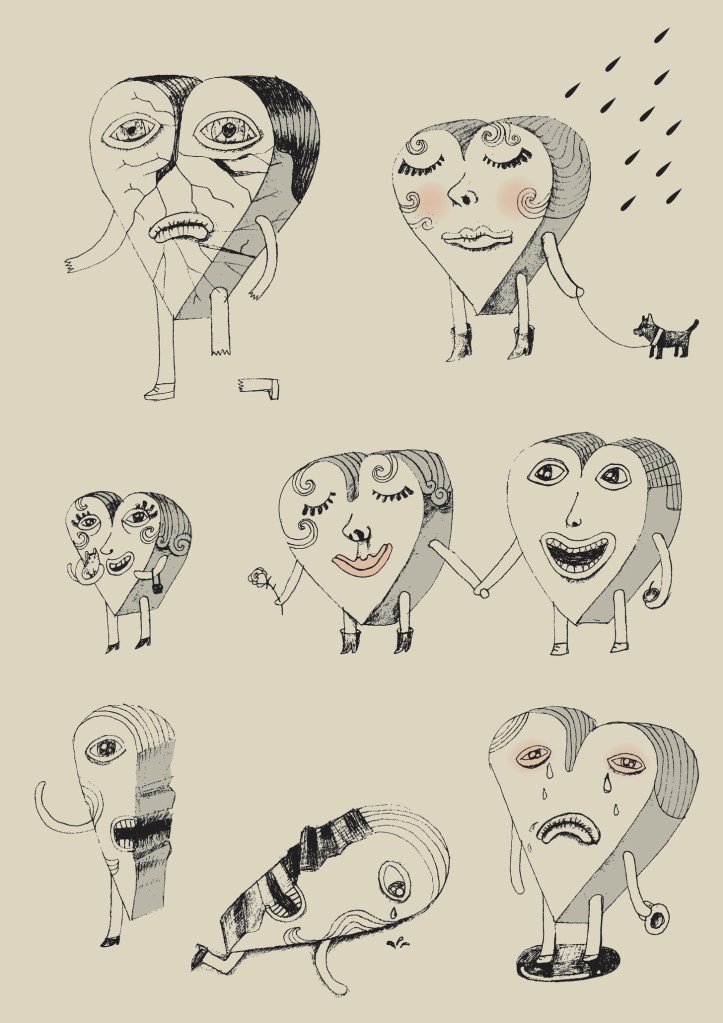On a daily basis the team at The Creators Project reads scores of emails and scans hundreds of blogs and websites. In our quest to find the best of the web we come across things every day that are inspiring, fascinating, or sometimes just plain weird. In short, it takes a lot to catch our attention. However recently we stumbled across Interiors Journal, a design group and online publication that creates blueprints and mock floor plans of cult and pop-culture films and TV shows. Highlighting one of our all-time favorites Breaking Bad, we found it mesmerizing to see an architect’s-eye view, lovingly rendered in great detail, of something as delightfully lowbrow as a mobile meth RV or The Superlab.
Below, check out what we mean:
Videos by VICE
(Above) With painstaking detail, each corner of the doomed Breaking Bad RV is perfectly rendered in an architectural blueprint.
Fascinated, we were able to contact the team at Interiors to find out how they turned Vince Gilligan‘s panoramic vision into a 2D illustration:
The Creators Project: What is the process of getting an idea from TV show to blueprint? Do you watch the show and then get a rough idea, or do you use computer programs to map things out?
Interiors Journal: In our work we often focus on films, but have on occasion written about a series (Breaking Bad) or other forms of media (Justin Timberlake’s music video for “Mirrors”). The process is always the same. The writer, Armen Karaoghlanian, and the designer, Mehruss Jon Ahi, pick a project (film, series, music video) and find an applicable scene. Mehruss will then examine the scene and map out the entire space, after which we will begin the sketching process. The sketch is then transferred onto AutoCAD, where he creates a technical line drawing. The initial sketch plays a huge role, but final dimensions are determined in AutoCAD. Mehruss can then pause, screenshot, and dissect these scenes, providing him with complete control of the process. The issues we create often feature complex spaces that sometimes take days to draw, therefore, having the time to redraw and reassess any part of the diagram at any moment is crucial.
Do you use any software when you create the blueprints?
Mehruss creates the floor plans in AutoCAD and adds detail and color in the Adobe Creative Suite programs. The blueprints are created using the same process as an architect would develop a technical drawing. The only difference is the amount of detail and color. Interiors remains true to the real process of architects and even go as far as including technical annotations and callout symbols.
Below, a pivotal scene from Drive is mapped out:

What inspired you to start doing this?
We have always been interested in the relationship between film and architecture. There have been discussions on the topic, but never in terms of architectural space featuring floor plans and diagrams. We realized we could each add something unique to this type of project, merging our respective backgrounds together, and creating a new kind of analysis that hadn’t been explored before.
What is your background (both of you)?
Mehruss is an architectural designer, who attended Woodbury University’s School of Architecture. In his career, he has always been inspired by other fields, such as film, graphic design, art, and fashion and has searched for interesting ways to combine architecture with other types of design. Armen is a filmmaker and film scholar, who attended USC’s School of Cinematic Arts. Armen’s background in film production provides him with an understanding of film technique, and because construction runs in his family, writing about architecture makes perfect sense.

You seemed to go into a lot of detail with the Breaking Bad blueprint. Was this a labor of love? Are you both fans of the show?
This has definitely been a labor of love. We’ve never had so much fun writing about a particular project and that’s because we both love Breaking Bad. We both started watching the show earlier this year and very quickly became huge fans of the series. We realized early on that there would be unique spaces for us to analyze and always had an idea to do this for Interiors. Breaking Bad is an intelligent show with gifted writers and directors. Their work deserves this type of analysis and lends itself to this sort of discussion.
Are there any other tech aspects to your work?
Architecture, Design, and Video Software play a huge role in what we do and our level of analysis is expected to grow as time goes on. As technology and the movie process evolves, Interiors’ level of analysis must evolve too.
To read the entire description of the Breaking Bad’s floor plan, visit ArchDaily for a full recap. You can also purchase the plans for yourself at Interior Journal’s website.

Interiors is a monthly online journal detailing the floor plans of pop-culture phenomena in perfect architectural blueprints. You can also check out their website, Issuu site, official store, Facebook, and Twitter for more information.



